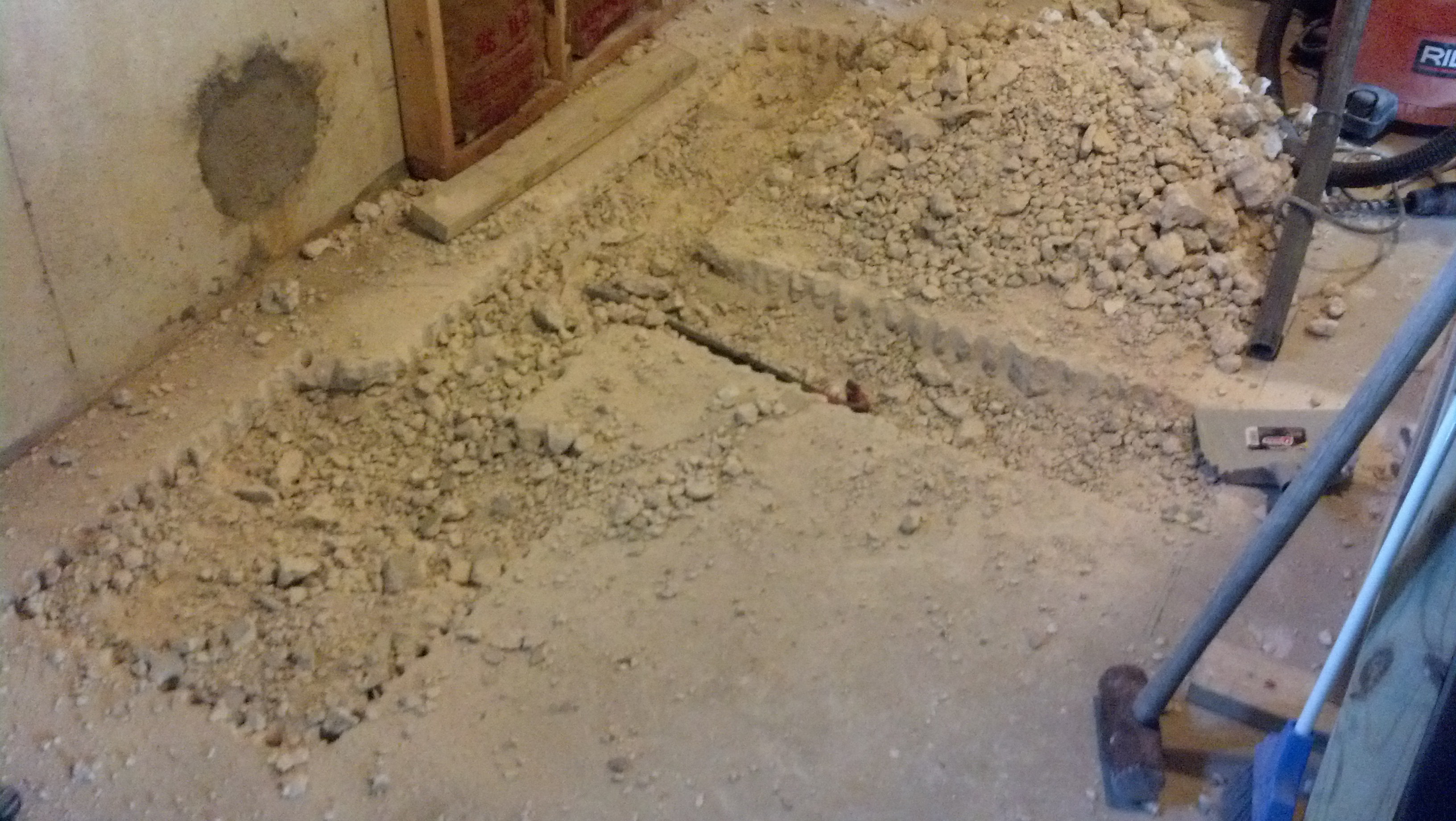The first steps in a project are often the messiest. This was definitely the case for me and the basement project. After demoing several of the walls in the basement, I had to add drainage for the bathroom which had never existed. I started with drilling a hundred plus holes in the concrete slab to perforate the concrete. I then broke up the concrete and dug out a large hole in the ground under the slab for a sewage reservoir and the pipes that would feed into it. Once that was dug and the pieces added, I filled in the rest in with concrete and pray that I put them in the right places.







