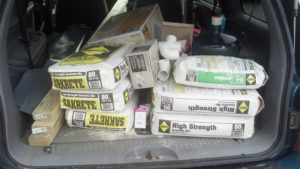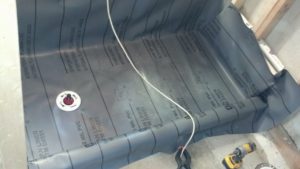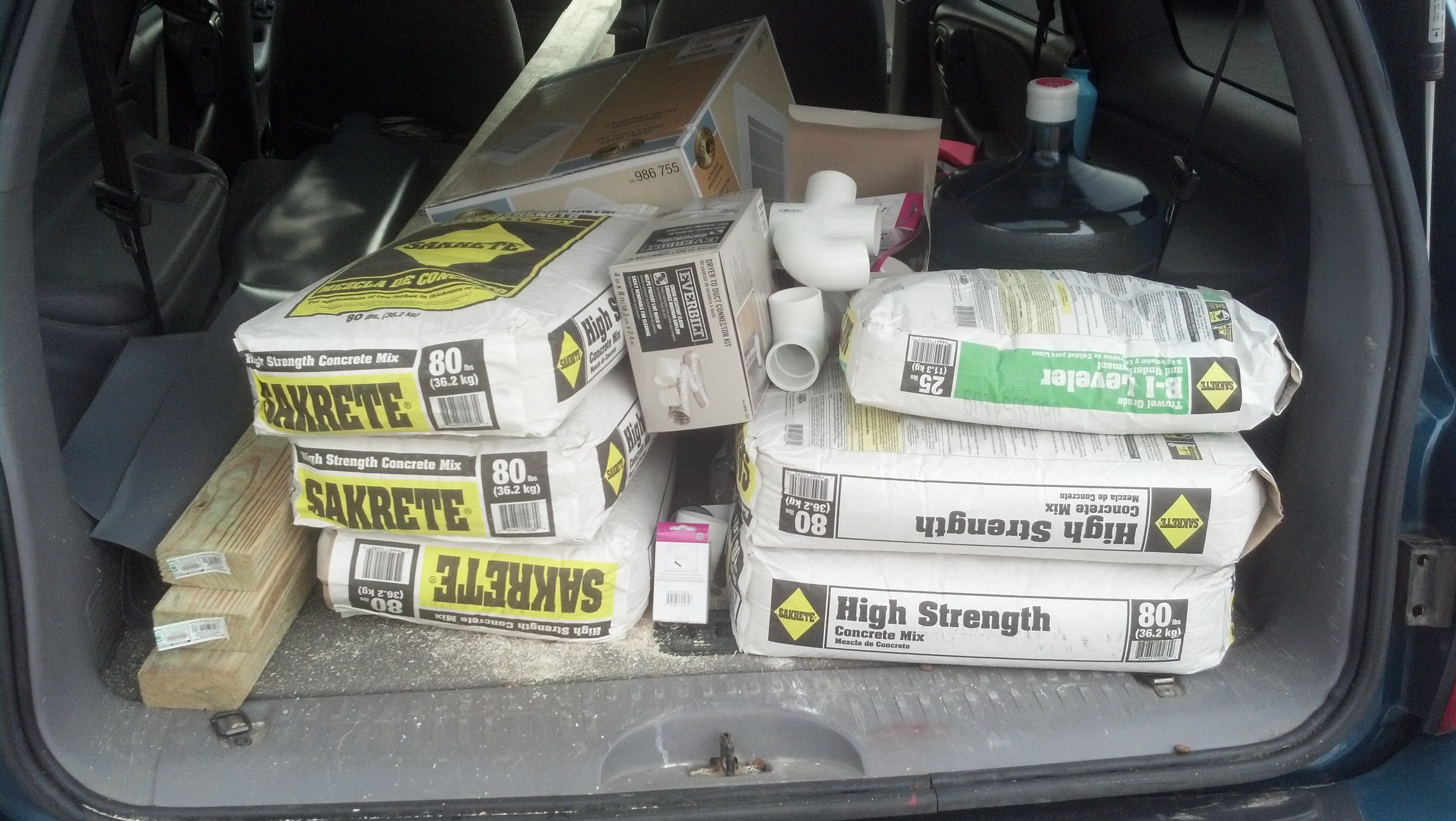As I have been working my way through the reconstruction of the basement, I have always put the bathroom towards the end of the list. My thought being that the bedroom should get wrapped up before the baby comes and we can move in to most areas of the house again and have only the bathroom under construction. Well, in reality it doesn’t really work that way. In order to finish this, that needs to be done. But before that can be done, these have to be installed. Its a Southern Palm basket of tasks woven together intricately over time. So I’m doing my best to get what I need to make progress on. My to-do list before the drywall goes up is slowly but surely getting smaller.
 Just one of the many loads from my building center. At some point I will calculate the weight of all materials added to the house.
Just one of the many loads from my building center. At some point I will calculate the weight of all materials added to the house.
 Shower drain here is still only roughed in. It will get cut to height and the drain added. The shower threshold will be 3 pressure treated 2x4s instead of the single shown here. This is a skim coat of self leveling so the liner will have something smooth to sit on.
Shower drain here is still only roughed in. It will get cut to height and the drain added. The shower threshold will be 3 pressure treated 2x4s instead of the single shown here. This is a skim coat of self leveling so the liner will have something smooth to sit on.
 The drain has been cut and installed. The Threshold is at the proper height and the liner is now in place. Next stop is a 24 hour soak to check for leaks before the durarock surround goes in and finally the concrete to set the drainage slope for the tile. Seen here is my $6 test plug.
The drain has been cut and installed. The Threshold is at the proper height and the liner is now in place. Next stop is a 24 hour soak to check for leaks before the durarock surround goes in and finally the concrete to set the drainage slope for the tile. Seen here is my $6 test plug.
